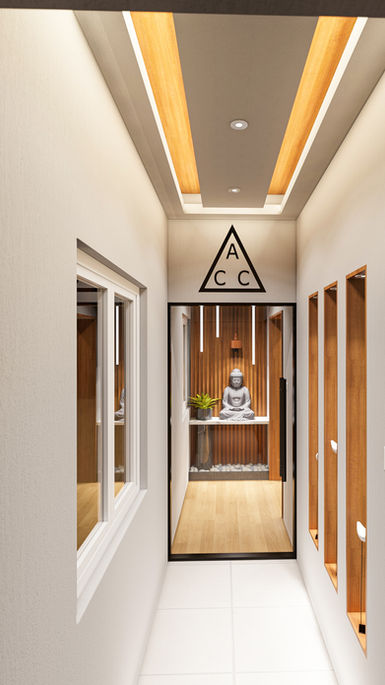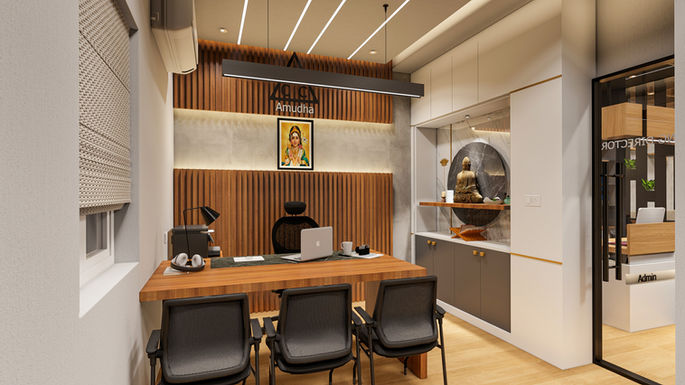top of page

Workplace Interior
Client:
Mr. Elango
Year:
2024
Project Summary
This G+1 office interior was driven by a functionality-first approach, with spatial planning optimized for a compact footprint. Lightweight partitions were used strategically to define zones without compromising visual flow or natural light. The resulting space strikes a thoughtful balance between operational clarity and subtle aesthetic detailing, tailored to meet the dynamic needs of a modern workspace.

bottom of page























