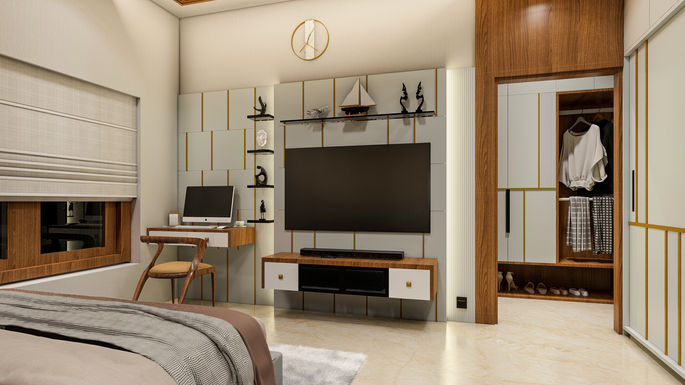
Dr. Selvakumar Residence (Civil + Interior)
Client:
Dr. Selvakumar
Year:
2023
Dr. Selvakumar & Family Residence – A Home Scripted from Foundation to Finish.
Tucked into a vibrant corner plot, this G+2 residence wasn’t just designed — it was choreographed. From the first stroke of the schematic floor plan to the final layer of bed linen, every inch whispers intent, elegance, and warmth. The exterior facade stands grounded yet expressive, blending bold forms, earthy textures, and nature-kissed balconies that soften its geometry.
Step inside and you’re greeted by a living room that balances openness with intimacy — layered neutrals, soft sheers, and tactile finishes create a cocoon-like comfort. The kitchen, washed in a serene sage green, is both functionally precise and poetically calm — a space where light, material, and motion effortlessly converse.
Bedrooms are tailored like couture suits — detailed headboards, built-in storage that doubles as art, and materials that transition from sleek to soft in a single glance. The daughter’s room is a canvas of youthful sophistication, using geometry and warmth to nurture focus, creativity, and rest.
The master bedroom, by contrast, holds quiet grandeur — a sanctuary of rich textures, rhythmic wall paneling, and gold accents that elevate without overwhelming. Every wardrobe, niche, and joinery line respects the user’s lifestyle, proving that luxury lies in thoughtful detail.
Even circulation zones and corners were not left untouched — from vertical voids that bathe interiors in natural light to the open terrace that breathes fresh air into the plan, the house lives and breathes with its inhabitants.
This project wasn't just delivered — it was curated, refined, and emotionally built piece by piece, making it one of the most holistic, personal, and fulfilling design journeys in our studio.























