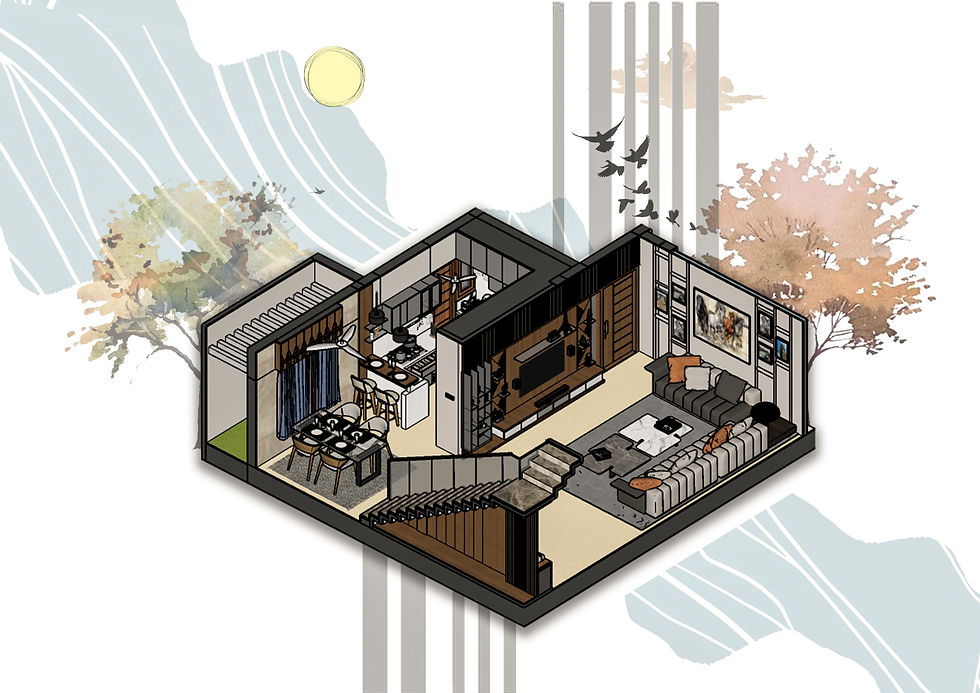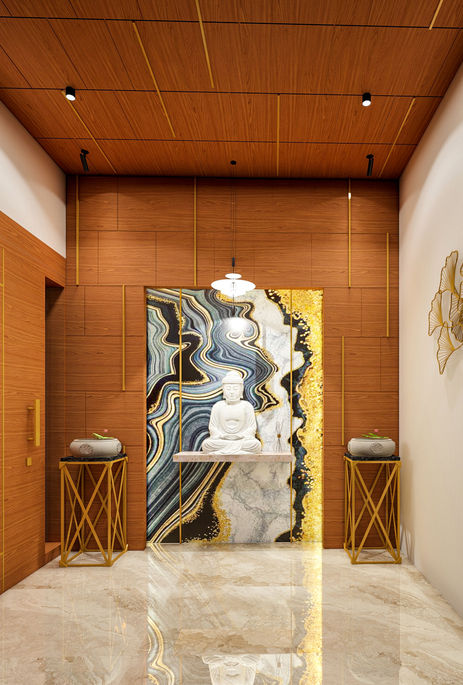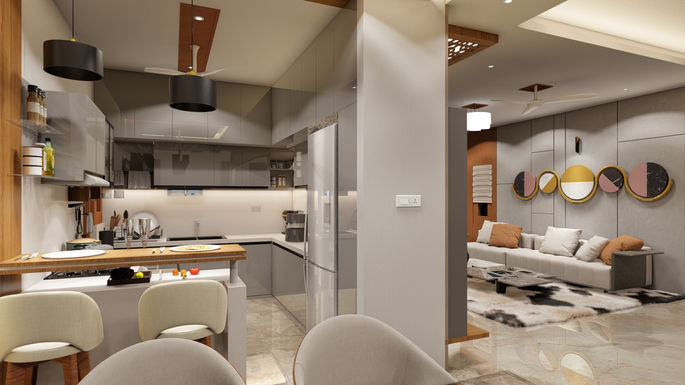top of page

Karunakaran's Residential Interior
Client:
Mr. Karunakaran
Year:
2024
Project Description
This G+1 residence was thoughtfully designed to support both privacy and openness, with each zone crafted for function and flow. The ground floor accommodates a compact enclosed home office near the foyer, followed by a spacious living area, dining, breakfast counter, dedicated puja room, and guest bedroom. The first floor unfolds into an informal living space, a son’s and daughter’s bedroom, and an open terrace — offering a soft transition between private and shared zones. A warm, cohesive palette and subtle detailing anchor the home in comfort and clarity.

bottom of page























