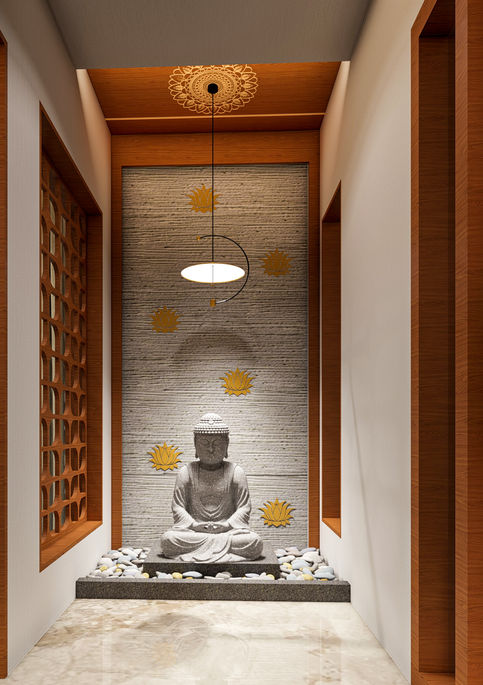top of page

Pari's Residential Interior
Client:
Mr. Pari
Year:
2024
Project Summary
This G+1 residence was designed to blend spatial functionality with refined visual harmony. The ground floor unfolds with a serene foyer anchored by a Buddha statue and curated niches, leading into a light-filled living space defined by a freestanding 8-foot TV unit. The linear layout of the kitchen, dining, and utility prioritizes efficiency, followed by a subtly elegant master bedroom. The first floor hosts an additional lounge and two spacious bedrooms, each with attached baths, creating a seamless balance of comfort, clarity, and thoughtful detailing throughout the home.

bottom of page























