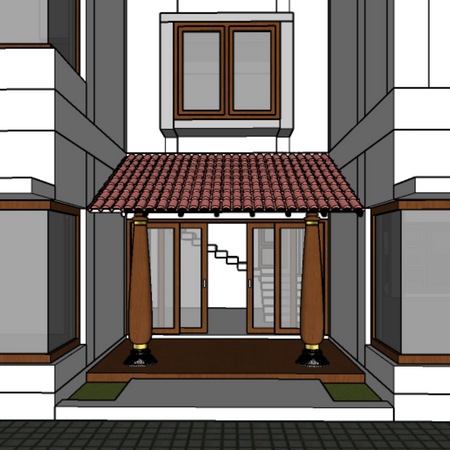
Chettinad-style visualization
An AI-Assisted exploration of transforming floorplans and sketchUp models into photorealistic Chettinad-style renders.
This study explores the potential of AI-assisted rendering in architectural design. Starting from a 2D floorplan and SketchUp base model, the design evolved step by step, with each render improving details and alignment. The focus was on capturing the chettinad essence like terracotta tile roofs, wooden flooring, aathangudi tiles, Stone plinth base, Wooden rafters and beams, circular wooden columns, laternite stone, red oxide finishes, lattice screens, carved wooden doors, brass lamps, kolam, carved wood furniture, courtyard trees, etc., while maintaining achitectural precisions.
Project Process Milestones
10
Explored Design
20
Iterative Refinements
1
Final Polished Photorealistic Output
Project Gallery


